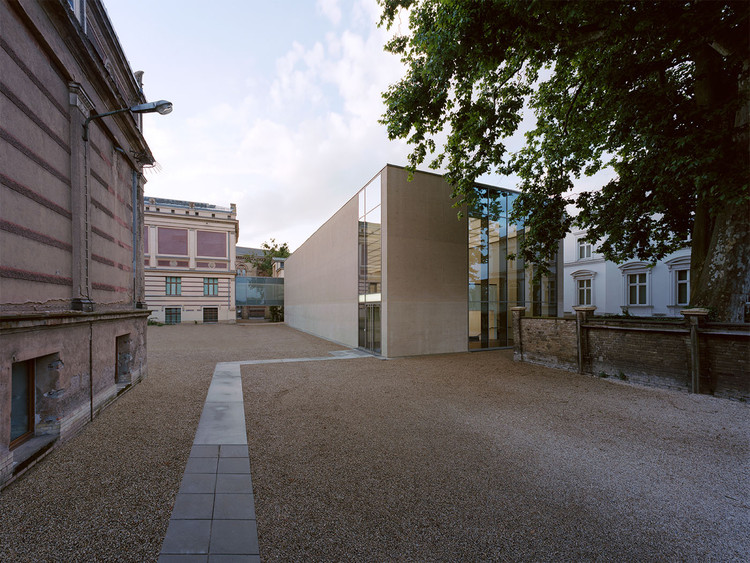
- Area: 1405 m²
- Year: 2016
-
Photographs:Rainer Gollmer Fotografie
-
Manufacturers: RAICO, RENTEX

Complex
The new building complements the existing museum structure of 1882 within the heart of the castle complex in Schwerin, nominated on the German Tentative List as a World Heritage Site. Distinct geometry and modest simplification are both central to the design. On the one hand, the new construction is positioned boldly within the existing context, while at the same time offering an abstract version of the original and redirecting the effect of the new whole. The new building contains 800sqm exhibition space, distributed over two very different floors.

A new walkway offers the primary connection to the Old Gallery. Furthermore, the new building includes its own separate entrance from the courtyard and, with services such as toilets, storage and ancillary rooms, it could also be run entirely separately.

Art
While the Old Gallery puts an emphasis on the works of the old masters, the new building’s exhibition space serves to display contemporary art and temporary exhibitions. A collection of Günther Uecker’s work, unique in northern Germany, has been assembled in the Schwerin State Museum. An Uecker exhibiton was custom-designed for the New Gallery and has commanded the entire upper floor since the inauguration. A collection of new media is presented on the lower floor. Various interactive installations and media art projects of current and topical interest are grouped around a large work by Jörg Herold.

Exterior design
The new building shell is based on a very simple but pertinent design concept. Full height glass panels alternate with solid concrete panels along all four sides of the building. The glass covers all necessary access, as well as the new walkway on the upper floor, and offers views across to the original museum, the sumptuous castle and also to the lake. The mullioned windows are flush to the external concrete and may be shaded as required via internal blinds located in the ceiling. The walkway, with its fully glazed sides, offers maximum visibility of the neighbouring theatre building.

Concrete technology
Uniformly closed cavity walls of in-situ concrete span the space between the full height glass surfaces. Seamless, cast in three stages and over 9m in height, they reflect the colour scheme of the old building,with its yellow-hued and red surfaces of varying grain. These colour aspects have been highlighted and transferred to the exposed concrete of the new building by means of red and yellow additives. After striking, the lower section of concrete has been polished by hand by approximately 5mm. The section above has been bush-hammered. It is these processing methods which bring the aggregate to the facade surface and ensure the new building’s final appearance in keeping with the old existing structure.





















